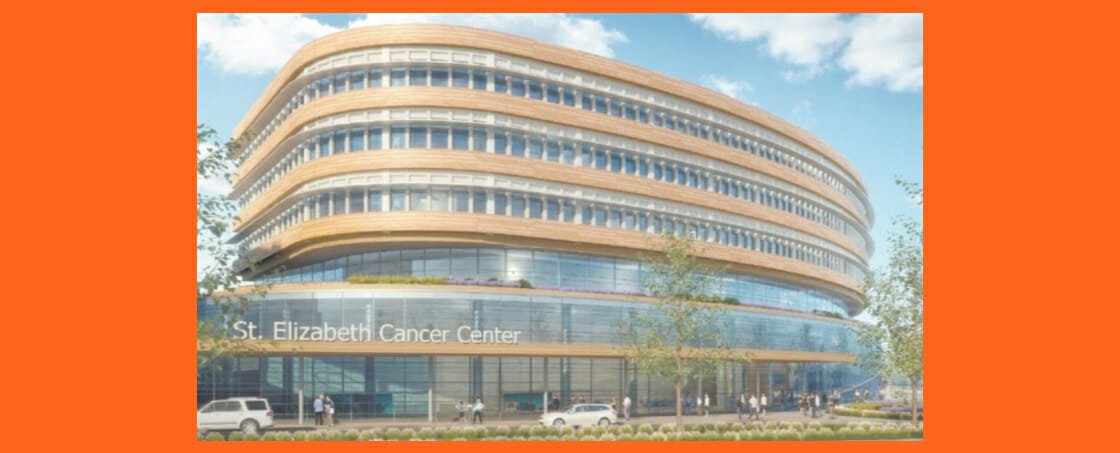Project Description
The Cancer Care Center is a new six-story MOB and cancer treatment building. Total square footage is 200,000. ESI’s scope of work included all new distribution throughout new space, as well as normal, emergency, critical and life safety. ESI performed all new lighting and lighting control, fire alarm, lightning protection, new branch circuitry for lighting and power, new 750kW generators and autmoatic transfer switches and new mechanical equipment wiring. The C-Tower proejct involved adding three new levels to an existing five-story building. The 55,000-square-foot space included new patient rooms, nursing stations and mechanical equipment. ESI performed all new lighting and control, extension of existing distribution, as well as normal, emergency, critical and life safety, extension of fire alarm and lightning protection systems, and all new branch circuitry for lighting and power.
Project Details
- Project Name: St. Elizabeth Hospital Cancer Care Center and C-Tower Expansion
- Category: Health Care
- Location: Cincinnati, OH
- Owner: St. Elizabeth Healthcare
- Architect: HGA (design) and Champlin (local)
- Construction Manager: Turner Construction

