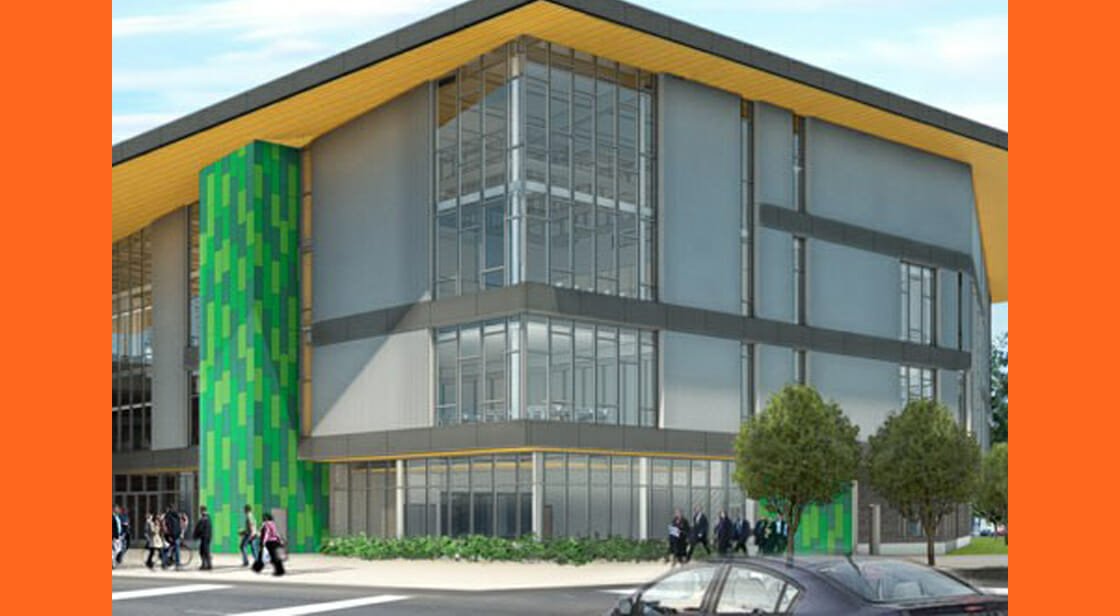Project Description
This project consisted of a 224,000-square-foot renovation and addition at the Dayton Metro Library Main Branch. ESI, Inc. worked under the coordination efforts of Skanska/ATCS on this project, and was subcontracted to perform new normal and emergency power distribution, branch circuiting, lighting, lighting controls and fire alarm system.
Some of the challenges on this project involved the existing three-story building being taken down to its structural core and connected to a four-story addition. The lower levels were converted to underground parking garages that also house the main electrical room, which includes a unit substations, an emergency generator and all the primary electrical equipment needed to power the building. ESI provided 3D installation/coordination drawings, along with the other trades on the project, to ensure all systems would be installed without impacts.
ESI is proud to have been involved in such a challenging project. This will be a landmark to the City of Dayton’s East Side for many years to come.
Project Details
- Project Name: Dayton Metro Library Main Branch
- Category: Commercial
- Location: Dayton, OH
- Owner: Dayton Metro Library

